Villas of Josey Ranch Apartments - Apartment Living in Carrollton, TX
About
Welcome to Villas of Josey Ranch Apartments
2050 Keller Springs Road Carrollton, TX 75006P: 469-833-3861 TTY: 711
Office Hours
Monday through Friday 9:00 AM to 6:00 PM. Saturday 10:00 AM to 5:00 PM.
Welcome home to Villas of Josey Ranch Apartments, nestled in the heart of Carrolton, Texas. Centrally located near idyllic entertainment venues, our community provides quick access to Interstate 35E for the ideal blend of urban living and a small town community. Plentiful dining, and shopping, allow our residents to enjoy all of the excitement Carrolton has to offer!
Our selection of one and two bedroom floor plans has been creatively designed with attractive amenities to enhance your lifestyle. Our apartment homes for rent offer a balcony or patio, a bay window, ceiling fans, and vaulted ceilings. Your new gourmet kitchen features custom cabinets, designer countertops, and new appliances. These quality residences are sure to satisfy and inspire!
Our community is thrilled to offer several outdoor amenities sure to excite! Your pets will surely fall in love with our Carrollton, TX location! Relax in our resort-style pool or destress after a long day in our fitness center. Chill and grill with friends and family at our barbecue and picnic areas or wash your worries away in our remodeled laundry facility. Schedule a tour today and make Villas of Josey Ranch Apartments your new home.
Welcome to Villas of Josey Ranch Apartments!!!
Floor Plans
1 Bedroom Floor Plan
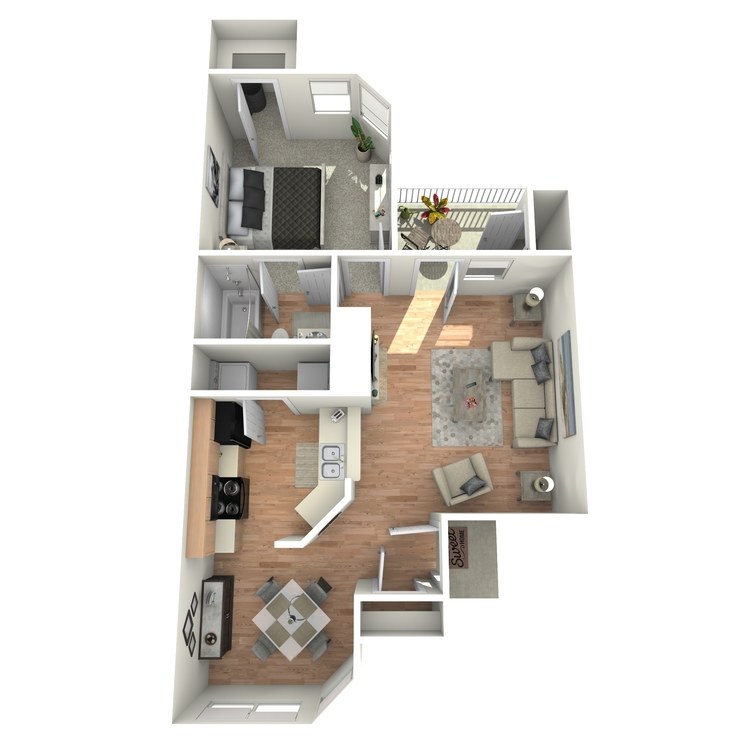
Aspen
Details
- Beds: 1 Bedroom
- Baths: 1
- Square Feet: 654
- Rent: From $1350
- Deposit: $150 On approved credit.
Floor Plan Amenities
- Balcony or Patio
- Bay Window
- Breakfast Bar
- Built-in-bookcases
- Ceiling Fans
- Custom Cabinets
- Designer Countertops
- Digital Thermostat
- Extra Storage
- Microwave
- New Appliances
- Vaulted Ceilings *
- Walk-in Closets
- Washer and Dryer Connections
- Wood Burning Fireplace
* In Select Apartment Homes
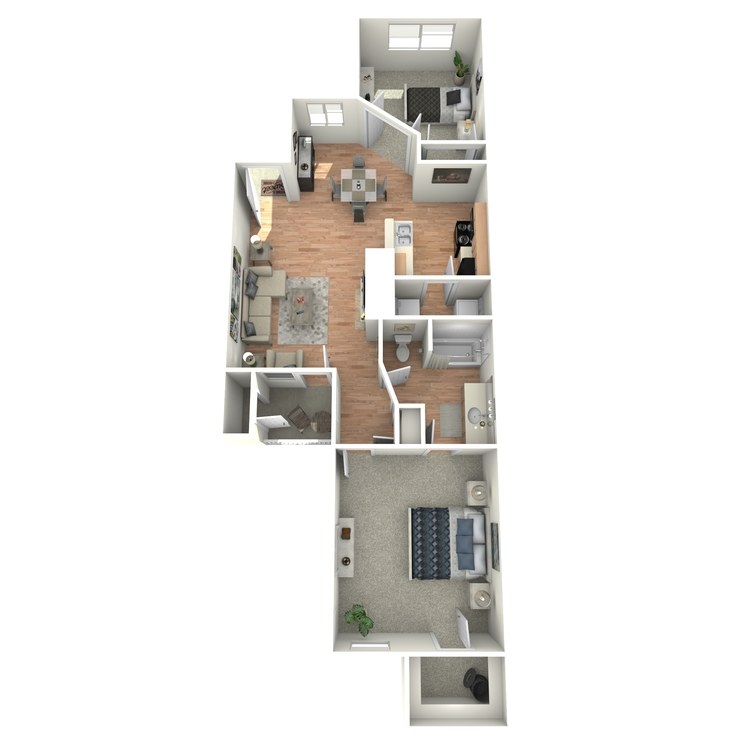
Blake
Details
- Beds: 1 Bedroom
- Baths: 1
- Square Feet: 825
- Rent: From $1450
- Deposit: $150 On approved credit.
Floor Plan Amenities
- Balcony or Patio
- Bay Window
- Breakfast Bar
- Built-in-bookcases
- Ceiling Fans
- Custom Cabinets
- Designer Countertops
- Digital Thermostat
- Extra Storage
- Microwave
- New Appliances
- Vaulted Ceilings *
- Walk-in Closets
- Washer and Dryer Connections
- Wood Burning Fireplace
* In Select Apartment Homes
2 Bedroom Floor Plan
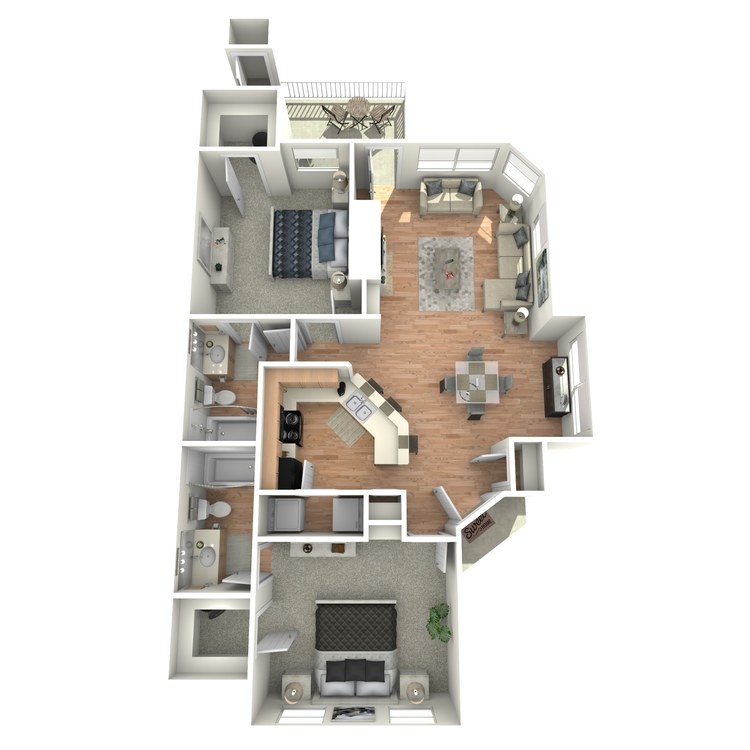
Maple
Details
- Beds: 2 Bedrooms
- Baths: 2
- Square Feet: 995
- Rent: From $1750
- Deposit: $250 On approved credit.
Floor Plan Amenities
- Balcony or Patio
- Bay Window
- Breakfast Bar
- Built-in-bookcases
- Ceiling Fans
- Custom Cabinets
- Designer Countertops
- Digital Thermostat
- Extra Storage
- Microwave
- New Appliances
- Vaulted Ceilings *
- Walk-in Closets
- Washer and Dryer Connections
- Wood Burning Fireplace
* In Select Apartment Homes
Floor Plan Photos
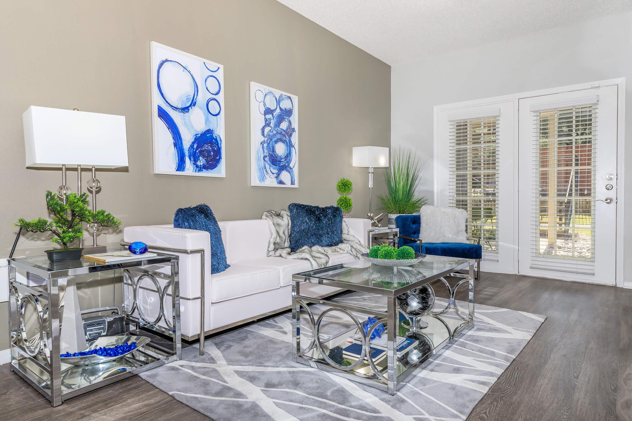
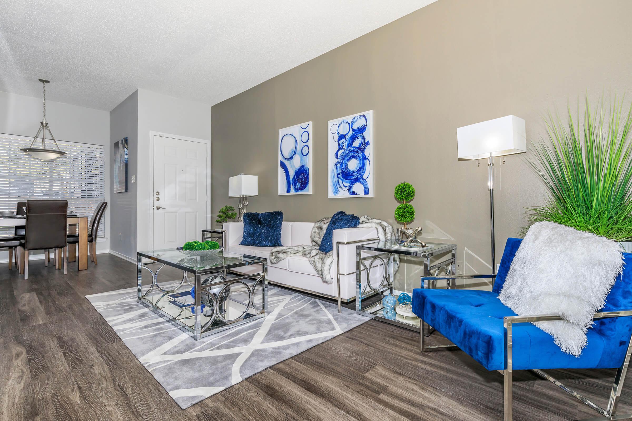
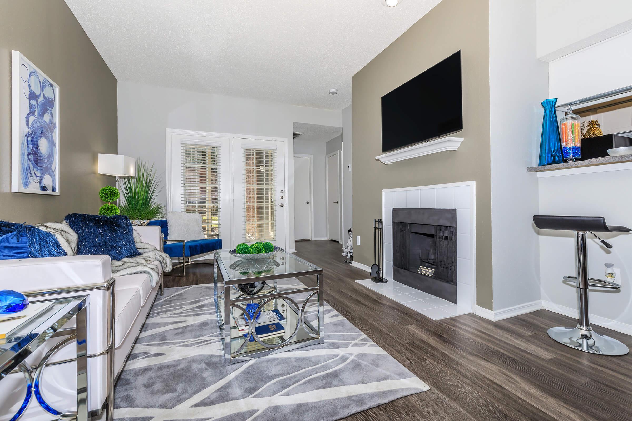
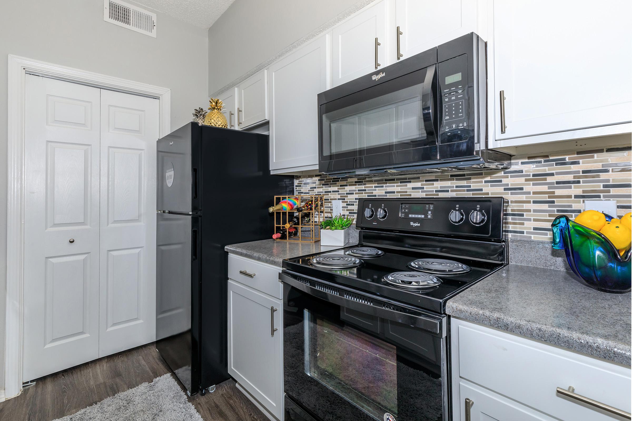
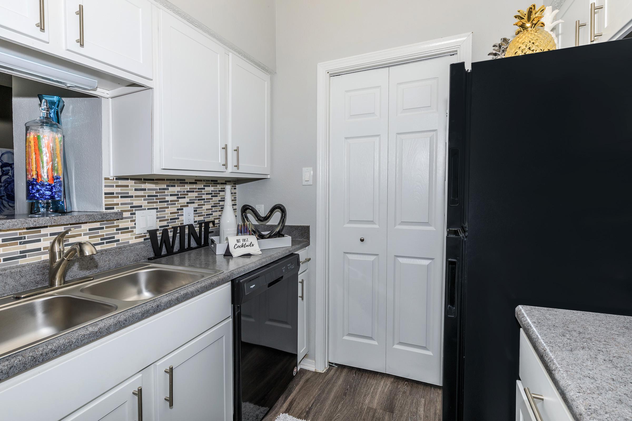
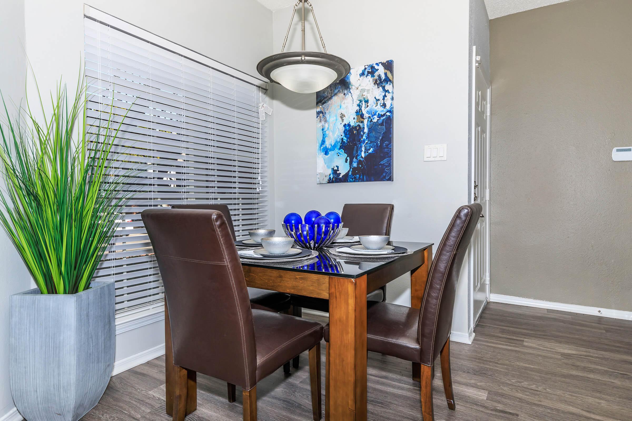
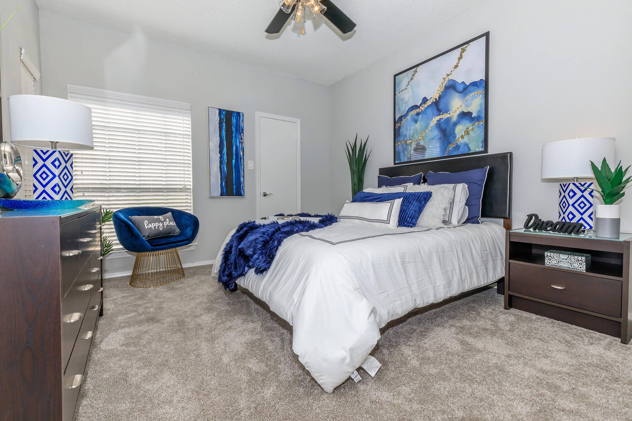
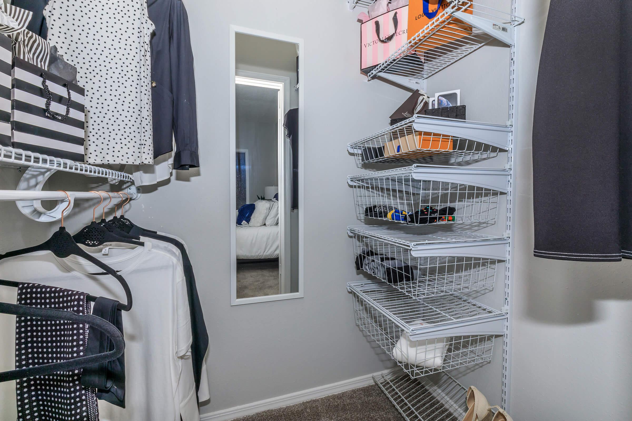
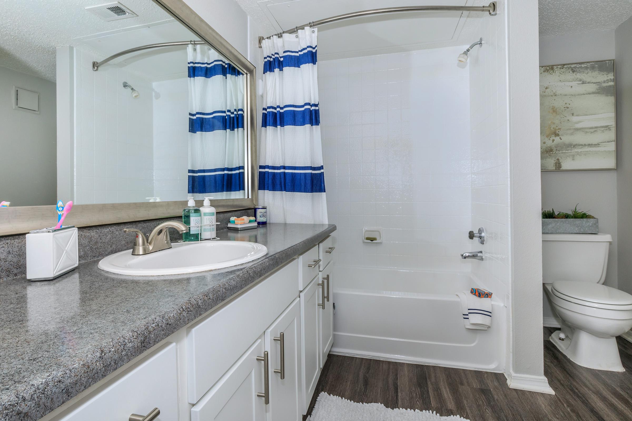
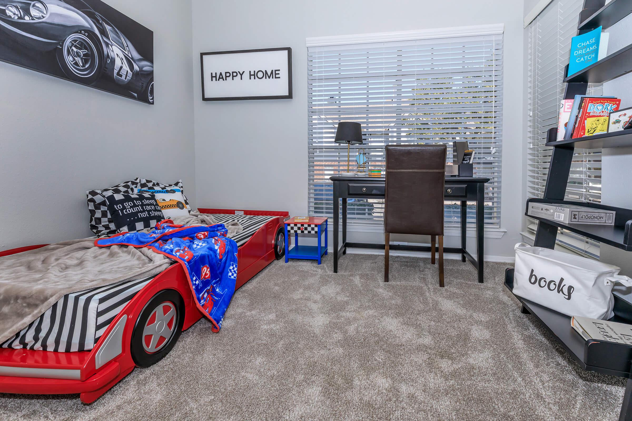
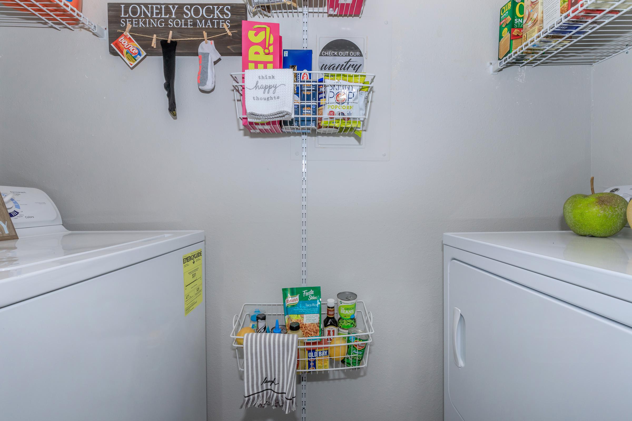
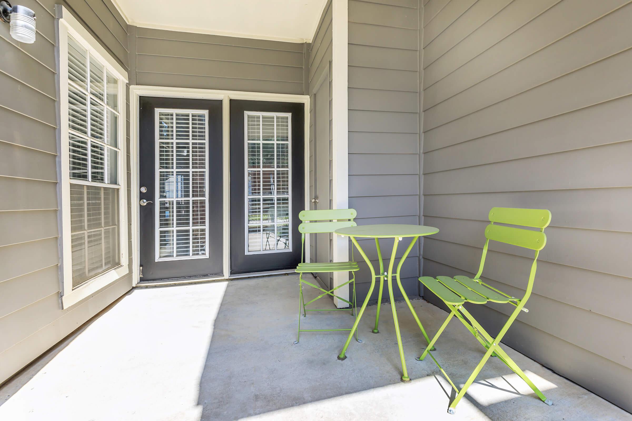
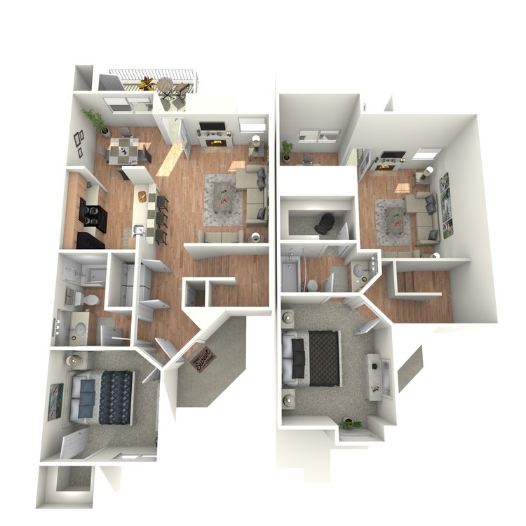
Sycamore
Details
- Beds: 2 Bedrooms
- Baths: 2
- Square Feet: 1020
- Rent: From $1850
- Deposit: $250 On approved credit.
Floor Plan Amenities
- Balcony or Patio
- Bay Window
- Breakfast Bar
- Built-in-bookcases
- Ceiling Fans
- Custom Cabinets
- Designer Countertops
- Digital Thermostat
- Extra Storage
- Microwave
- New Appliances
- Vaulted Ceilings *
- Walk-in Closets
- Washer and Dryer Connections
- Wood Burning Fireplace
* In Select Apartment Homes
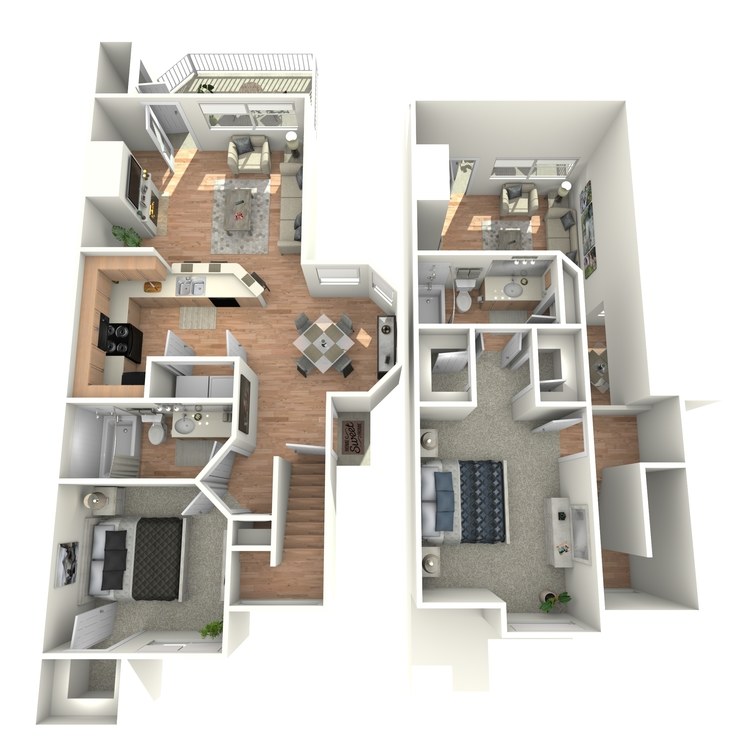
Dogwood
Details
- Beds: 2 Bedrooms
- Baths: 2
- Square Feet: 1060
- Rent: From $1950
- Deposit: $250 On approved credit.
Floor Plan Amenities
- Balcony or Patio
- Bay Window
- Breakfast Bar
- Built-in-bookcases
- Ceiling Fans
- Custom Cabinets
- Designer Countertops
- Digital Thermostat
- Extra Storage
- Microwave
- New Appliances
- Vaulted Ceilings *
- Walk-in Closets
- Washer and Dryer Connections
- Wood Burning Fireplace
* In Select Apartment Homes
*Floorplans and interior finishes may vary.
Show Unit Location
Select a floor plan or bedroom count to view those units on the overhead view on the site map. If you need assistance finding a unit in a specific location please call us at 469-833-3861 TTY: 711.

Amenities
Explore what your community has to offer
Community Amenities
- Resort Style Pool with BBQ Grill
- State of the Art Fitness Center
- Remodeled Laundry Facility with New Equipment
- Package Receiving Service
- Two Picnic Areas with Barbecue
- On-site Maintenance
- Short-term Leasing Options
- Business Center
- Covered Parking
Apartment Features
- Walk-in Closets
- Ceiling Fans
- Digital Thermostat*
- New Appliances*
- Washer and Dryer Connections
- Vaulted Ceilings*
- Balcony or Patio
- Wood Burning Fireplace
- Extra Storage
- Designer Countertops*
- Custom Cabinets*
- Bay Window*
- Breakfast Bar
- Built-in-bookcases*
- Microwave
* In Select Apartment Homes
Pet Policy
Your furry friend will have a "paw some" time at Villas of Josey Ranch with all of our pet friendly features! After taking your furry friend for a walk, don't forget to stop in for a treat in our leasing center! Pets Welcome Upon Approval. Breed Restrictions Apply. Please call for details. We love our four-legged friends! Villas of Josey Ranch is a pet-friendly community--including large dogs! Our policies for pets include certain breed restrictions and a maximum of two pets per home. Pet fees also apply. Please contact our leasing office for more information.
Photos
Amenities
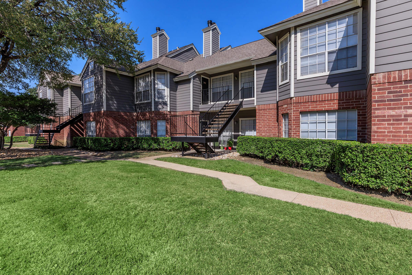
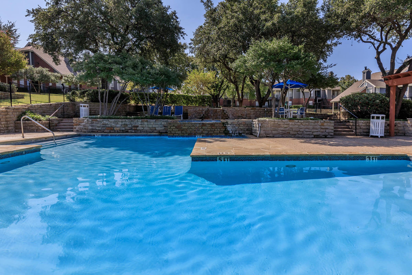
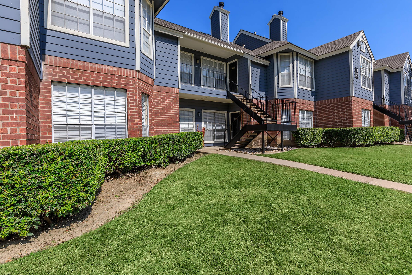
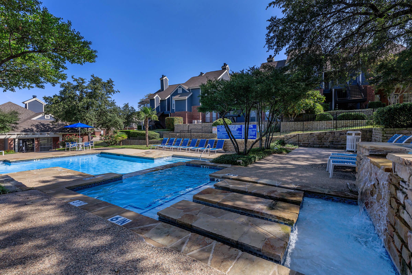
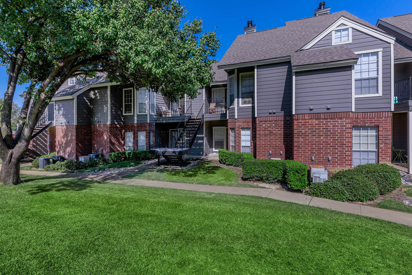
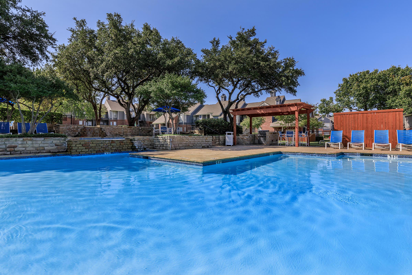
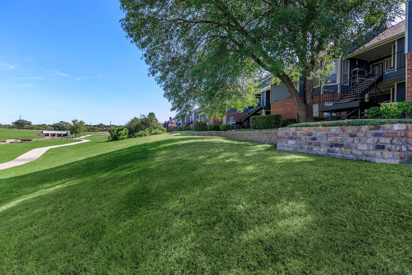
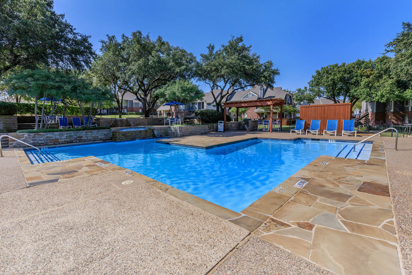
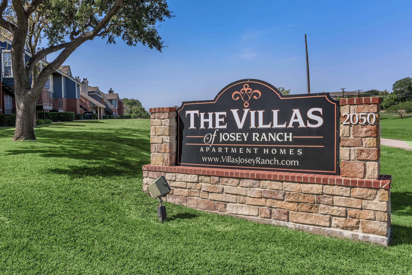
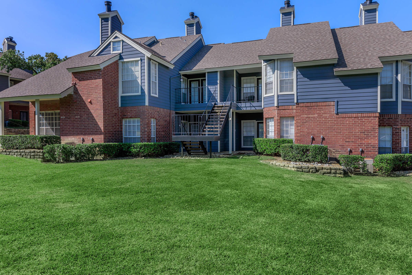
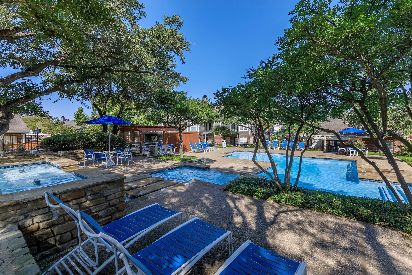
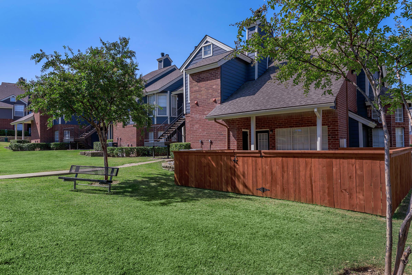
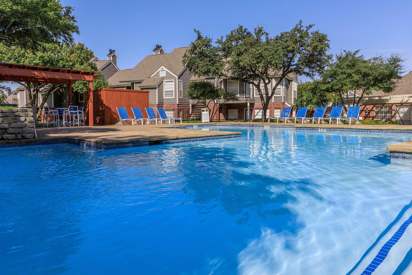
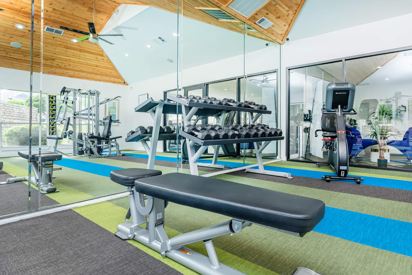
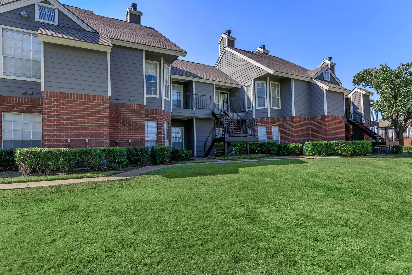
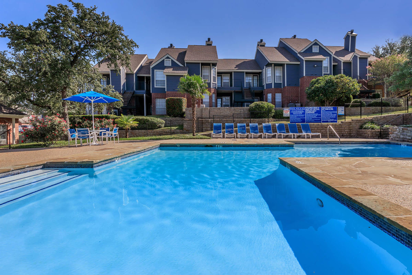
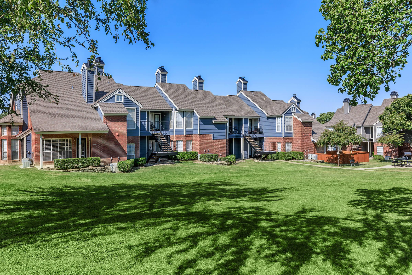
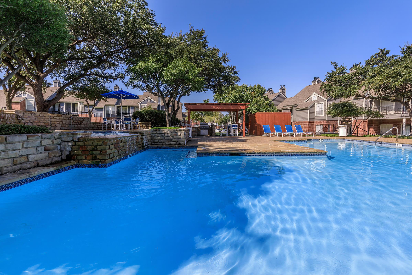
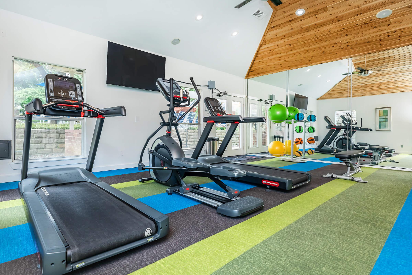
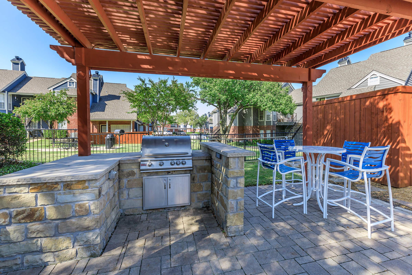
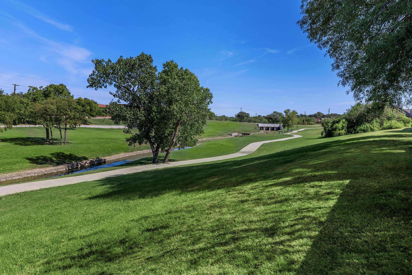
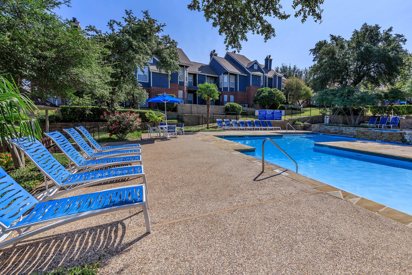
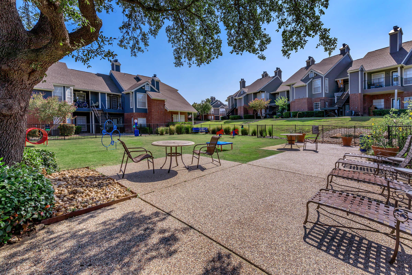
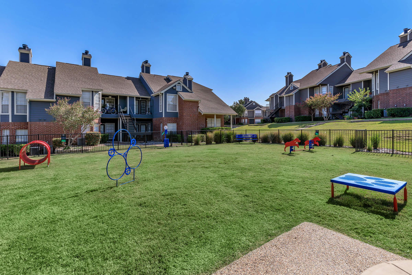
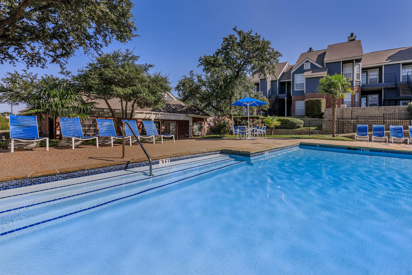
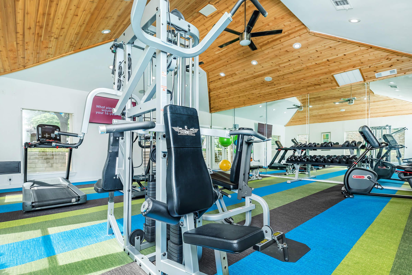
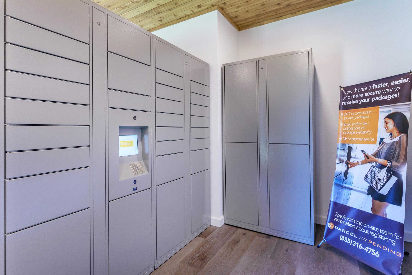
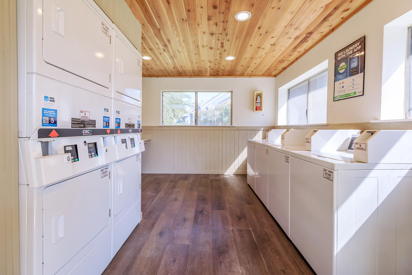
2 Bedroom












Neighborhood
Points of Interest
Villas of Josey Ranch Apartments
Located 2050 Keller Springs Road Carrollton, TX 75006Bank
Elementary School
Entertainment
Fitness Center
Golf Course
Grocery Store
High School
Hospital
Mass Transit
Middle School
Park
Post Office
Preschool
Restaurant
Shopping
University
Yoga/Pilates
Contact Us
Come in
and say hi
2050 Keller Springs Road
Carrollton,
TX
75006
Phone Number:
469-833-3861
TTY: 711
Office Hours
Monday through Friday 9:00 AM to 6:00 PM. Saturday 10:00 AM to 5:00 PM.